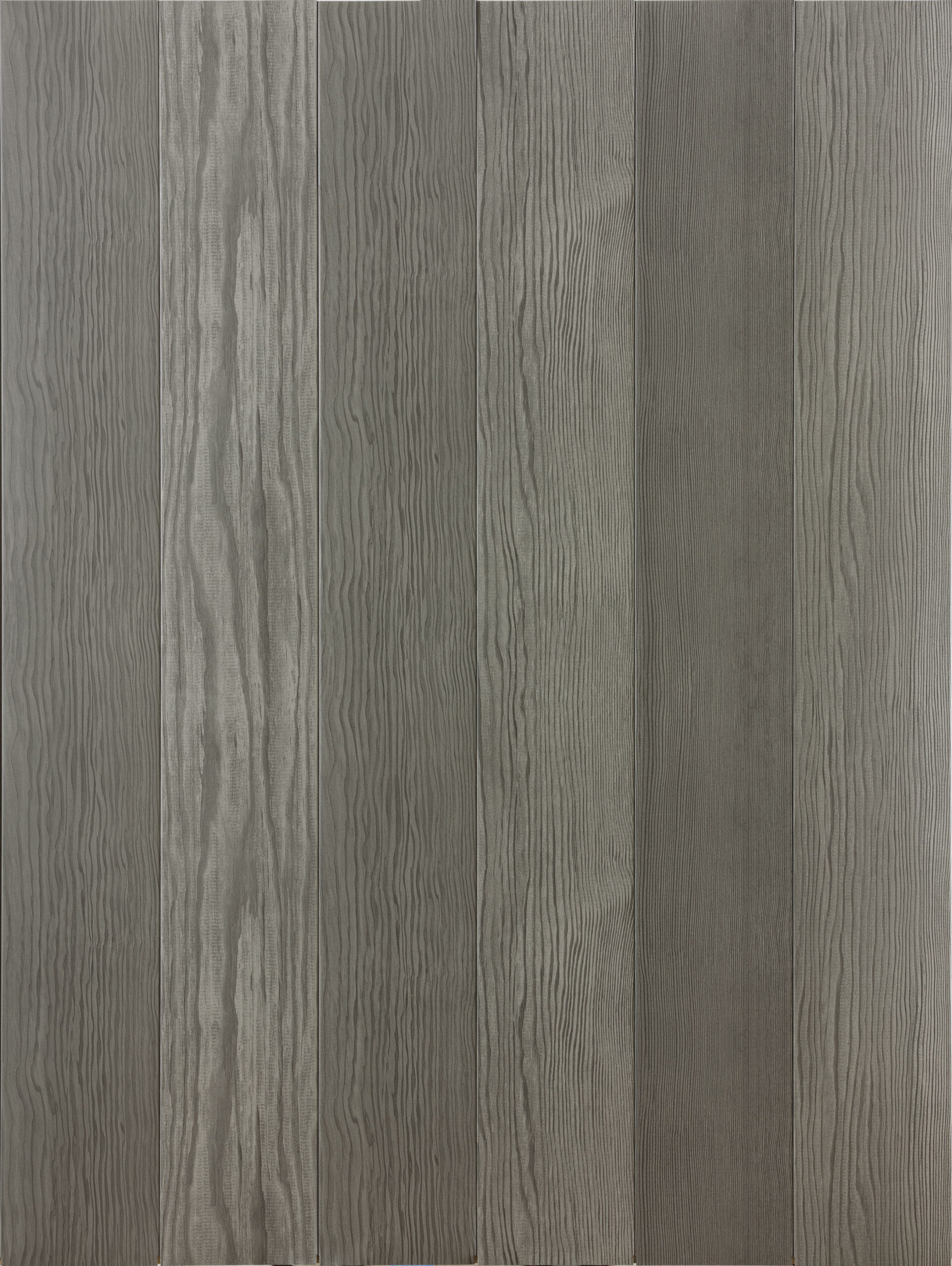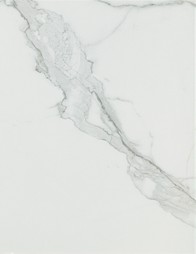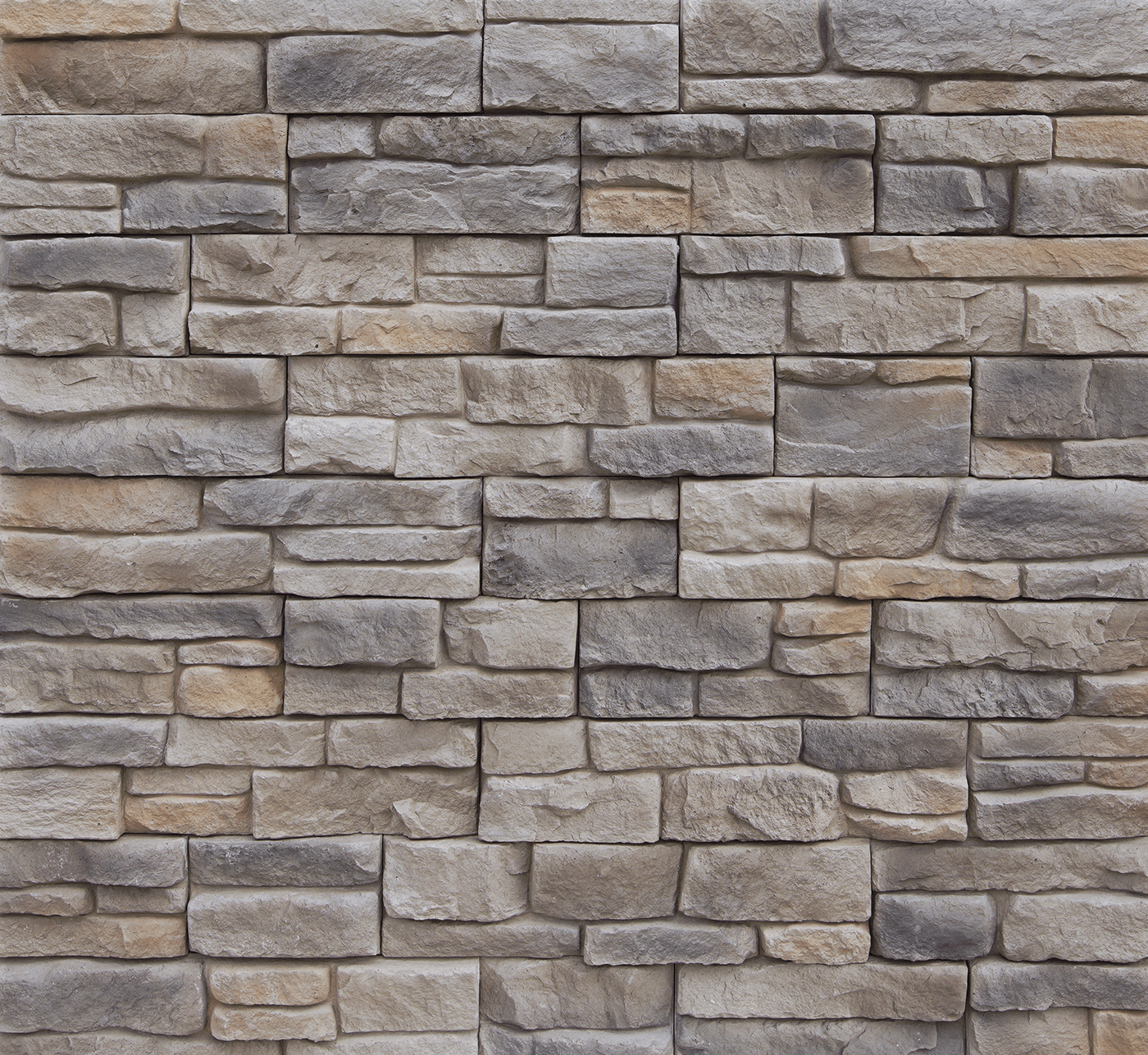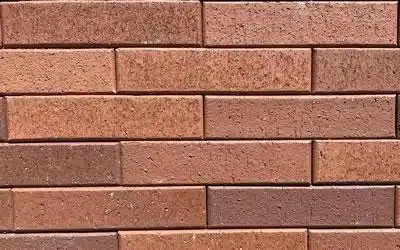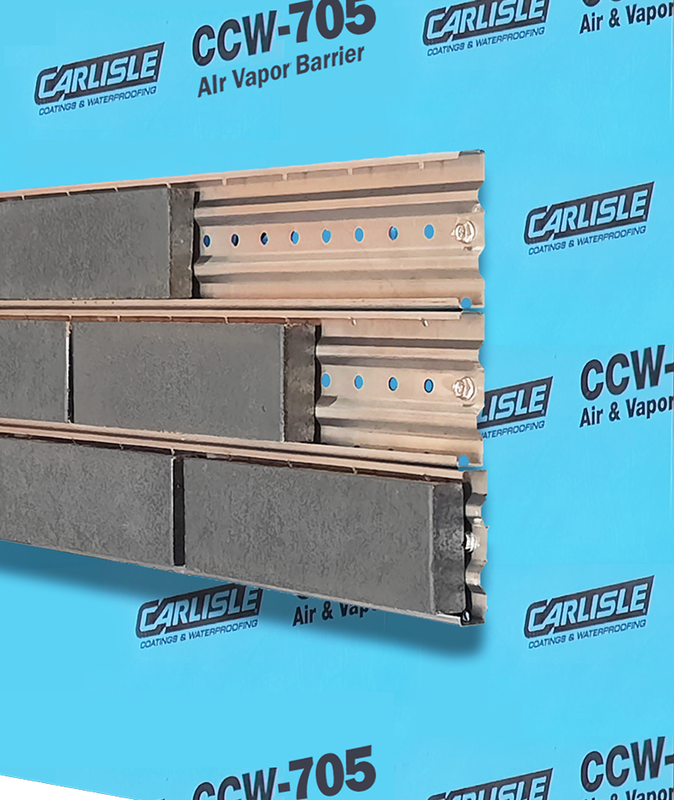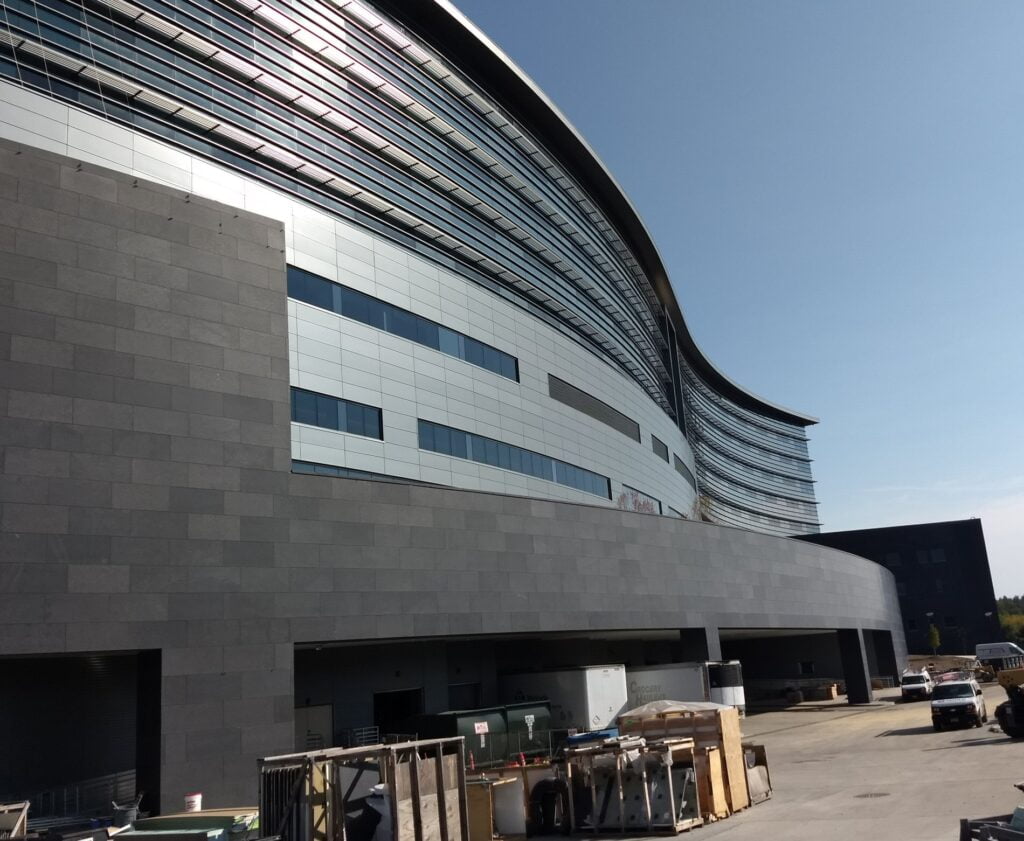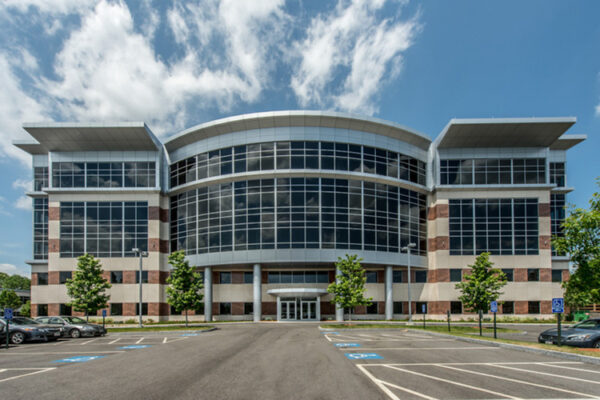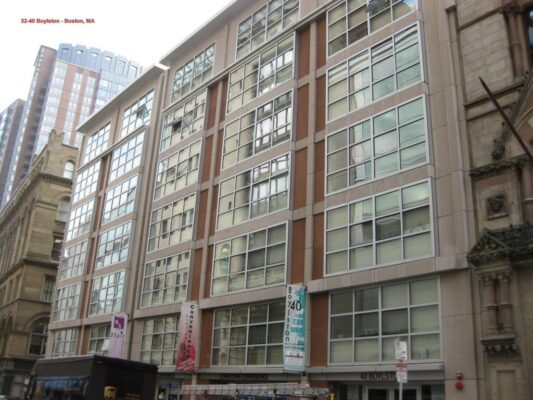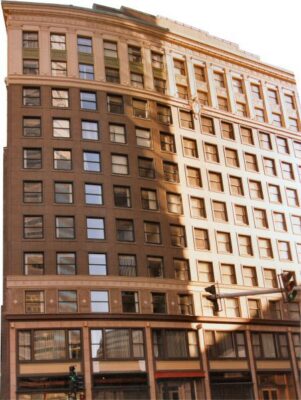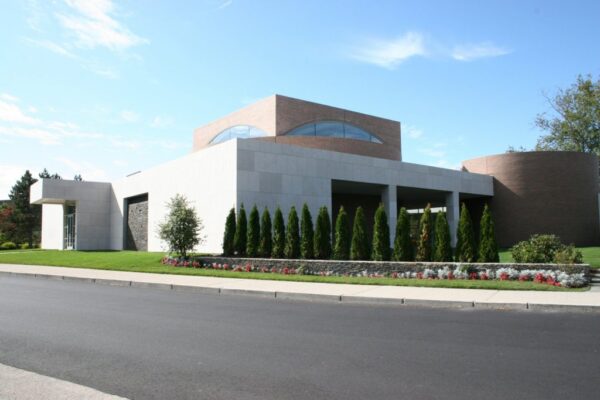Vassar Brothers Patient Pavilion
Project Details
Street Address:
2101 Pease Street
Location: Harlingen, TX
Year Built: 2020
Architect: CallisonRTKL
Manufacturer: StoneLite® by Coldspring
Project Description:
"StoneLite® Mesabi Black® panels are key facade elements of the new Vassar Brothers Patient Pavilion, designed by CallisonRTKL. Our lightweight natural stone composite panels are used throughout the interior and exterior, including soffits, columns, site walls, and the parking garage. The project features over 60,000 square feet of StoneLite®, with standard panel dimensions of 72”x34”. The panels were attached using a GREENgirt system, which provided a thermal break between the channel and the building. They were installed in an open joint application with ¼” joints. Our panels rest on a water-table course made of 2” thick honed Coldspring Mesabi Black® granite. This approach allowed for significant weight reduction, as most walls were tall and stud-framed. Additionally, there are lintel spans with beam covers extending 90 feet, which would have been extremely challenging to achieve with 2” thick granite. "

